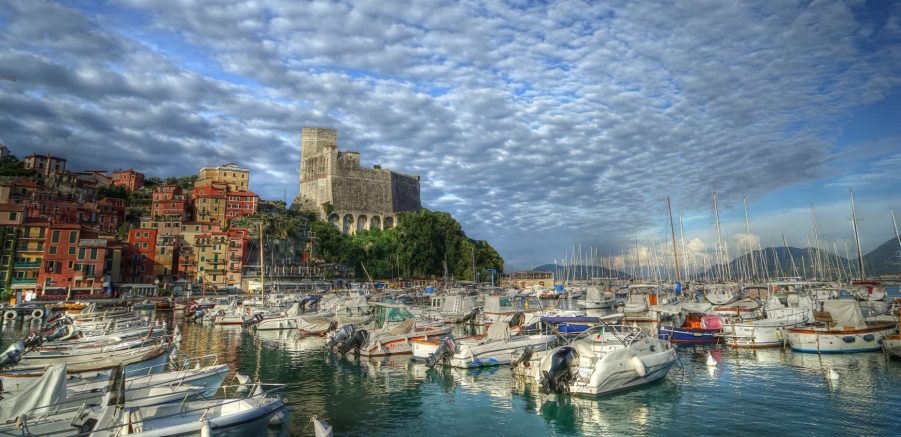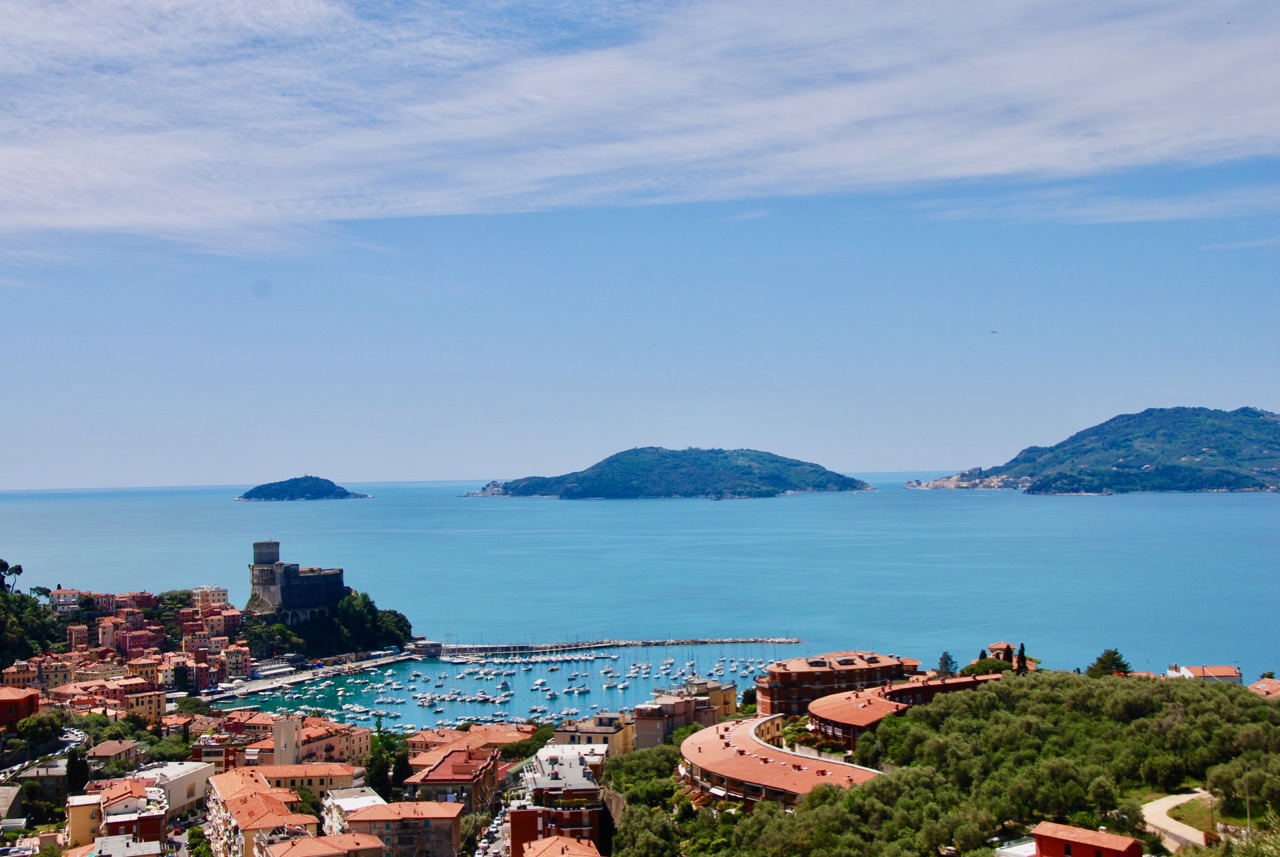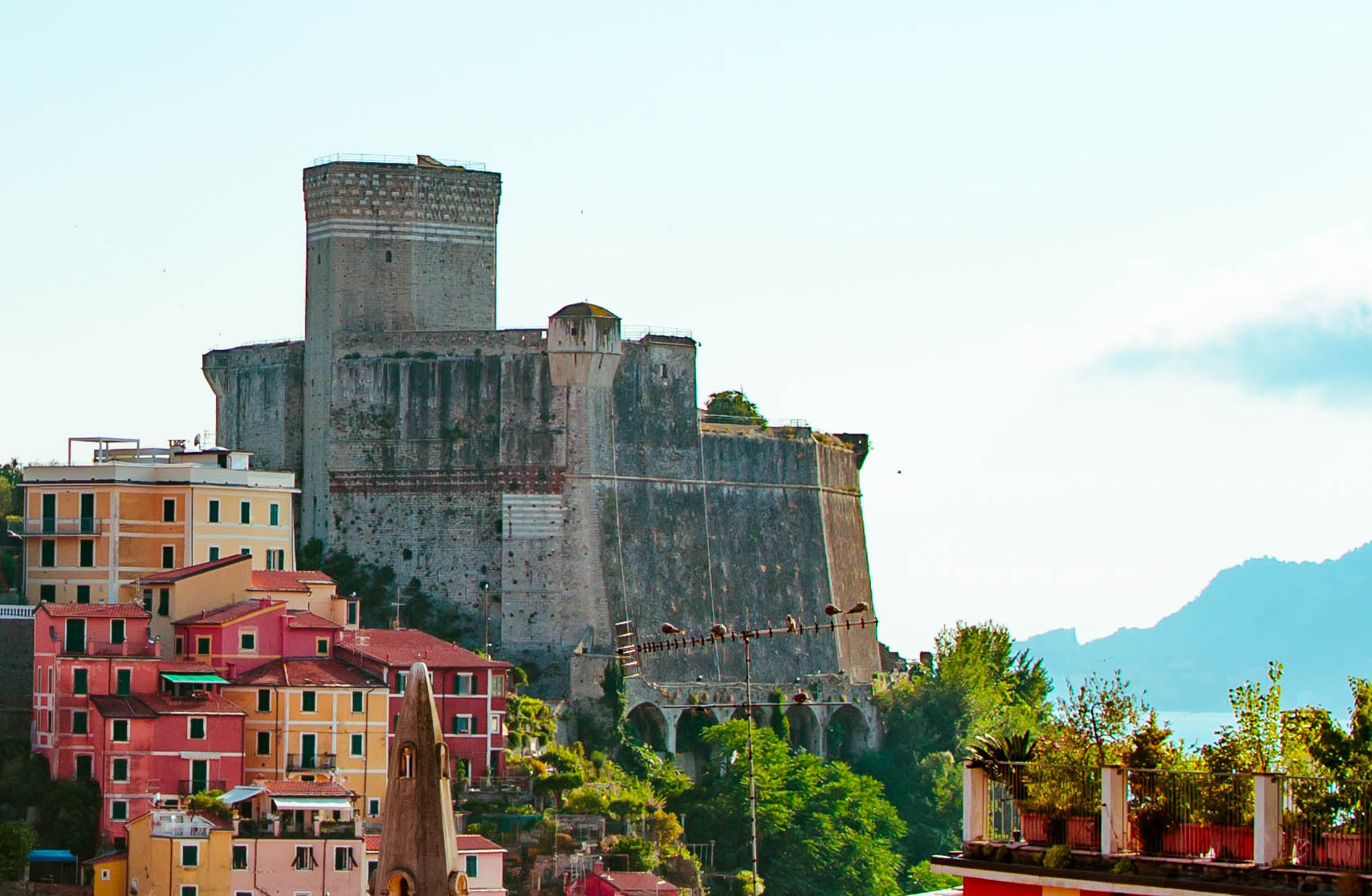WELCOME TO SAN GIORGIO CASTLE
The castle stands in a dominant position on the summit of the rocky promontory that closes the bay of Lerici to the south. The current building, of irregular polygonal shape, is the result of numerous interventions that, over the centuries, have incorporated the original medieval nucleus, built by the citizens of Pisa after the battle of Giglio (1241). It is still perfectly recognizable today in the rectangular body of the intermediate floor, consisting of three small cells and the chapel of Santa Anastasia.
Discover more
The reconquest of Lerici and the heavy defeat suffered by Pisa in the battle of Meloria (1284), sanctioned the definitive supremacy of Genoa on the Western Mediterranean: The fate of the Castle, since then, followed the history of the Superba, characterized by extreme political instability , with violent internal struggles and the interference of foreign powers (Visconti, Francesi, Fiorentini, Aragonesi, Sforza, etc.), until the passage under the powerful Officio di San Giorgio, in the second half of the fifteenth century. During these alternating historical events, the Castle of Lerici has maintained the function of a fortress, guarded by a castellan and a garrison of soldiers, and prison.
In relation to its functions and strategic importance as a fortress located on the eastern border of the Genoese territory, the Castle of Lerici has been repeatedly reinforced and elevated, up to the last protective reinforcement dating back to 1555, consisting of slanting walls, suitable for resisting firearms attacks.



Piazza San Giorgio: the castle from the outside
Even the entrance to the Castle has undergone substantial changes throughout the centuries. Today’s entrance, on which the grooves for the sliding of the devices of a drawbridge are still visible, can be reached thanks to an access ramp which is parallel to the western spur. Initially, in Medieval period, the entrance was located on the opposite side, just on Piazza San Giorgio, where we are in this moment. Today no entrance is visible from this side, perhaps because it has been covered by the sixteenth-century slanting walls. However, looking up, on the vertical wall that is located just in front of the lift, you can see a small walled door, a trace of an ancient “postiern”, or a secondary pedestrian entrance, reachable thanks to wooden devices.
read more
Before passing the entrance gate, we invite you to observe again the different types of masonry, testimony of the different construction phases, in particular:
- the vertical walls, more ancient then the sloping coating
- square scaffold holes, located at regular distances in the elevation of the tower
- embrasures partly visible, partly hidden by the sixteenth-century inclided walls
- the brick arches, more recent than the stone ones which decorate the top of the tower
The entrance of the castle
On the sides of today’s access portal, we can see lateral grooves for sliding the devices of a drawbridge.
Above the portal, an inscription in Latin recalls the reinforcement works of the 16th century. We can read the date (1555) and the names of eight important men of Genoa Republic and “Officio San Giorgio”, which decided to enforced the castle during the war to conquered Corsica, against a great alliance formed by Turks, French and Africans (Leonardo Spinola, Giacomo Cibo, Melchiorre Doria, Antonio Fornari, Gio Battista Usodimare, Niccolò Lomellini, Gio Battista Lercari, Luca Grimaldi).
Discover more
There’s the name of the “site manager” too: Giovanni Fieschi Moruffo. After the entrance, we invite you to continue beyond the small arch preceded by two steps, which is in front of you, to access the inner courtyard. Note, above the arch, the bas-relief depicting Saint George killing the dragon, above a Latin inscription that reads: Infesting the Turks and the French on the coast of the Republic of Genoa, the magnificent Giovanni Fieschi Moruffo had this fortress equipped with the money of the Banco di San Giorgio. Year 1555.
The inner courtyard
We are now inside a space that, once, was the dry moat of the castle and that today, loft and covered by a window, is used as an exhibition hall. The outer wall, on your left, has 12 windows placed on two overlapping orders, which the sixteenth-century walls closed and made “blind”. Using the staircase located at the end of the courtyard, you climb the loft. Here we stop to observe the inner wall, characterized by a medieval masonry of fine workmanship, with narrow vertical embrasures. Crossing a monumental and valuable pointed arch, you are now back in the main body of the building and, going up the stairs on the left, you reach the middle floor.
Fun fact: at the foot of the inner wall are still visible the rocks of the promontory on which the castle was built. Carved in the rock, it is still clearly visible a portion of the staircase, which, starting from the floor of the moat, led to the inside of the building.
The great vaulted hall and the three little rooms
We now enter the large hall on our left, on which there are 3 small cells. In two of them there are wells and, in the last one, the innermost, also a kind of chimney, connected to the upper terrace. We don’t know the exact function of these little rooms, but we can say that, like the Chapel (that we will visit shortly) thay date back to the first phase of construction of the castle (thirteenth century).
Discover more
We now enter the large hall on our left, on which there are 3 small cells. In two of them there are wells and, in the last one, the innermost, also a kind of chimney, connected to the upper terrace. We don’t know the exact function of these little rooms, but we can say that, like the Chapel (that we will visit shortly) thay date back to the first phase of construction of the castle (thirteenth century).
According to some theories, they were used use as kitchens, even if they are rather dark rooms, or as prison cells. The Castle of Lerici, in fact, was used as a prison, hosting illustrious prisoners: politicians, especially rebellious Corsican, but also aristocratic opponents of Genoa, hostages of war, former doges and, for a few days, even the King of France Francis captured after the battle of Pavia (1525).
Fun fact: In the correspondence between the castellans and the Officio di San Giorgio, there are references to torture and death sentences perpetrated just inside the Castle. For example, n 1490 there was an important prisoner, Ranuccio De Leca from Corsica: Officio’s leaders ordered him to be executed, after having made him confess anche give him Holy Commuion, as it is should be for a good Christian
Santa Anastasia Medieval Chapel
Like the three cells that open onto the vaulted hall, the small “castrensian” chapel of Santa Anastasia is the central and oldest nucleus of the castle. A true jewel of medieval art, it has been practically intact since the thirteenth century. It has a typical bichrome decoration characteristic of the Pisan-Genoese style, obtained from the alternation of black stone and white marble.
Discover more
As a plaque on the entrance portal of the chapel recalls, Genoa reconquered the castle in 1256, reinforced its defensive system and completed the chapel, creating the decorative apparatus consisting of the three bas-reliefs placed at the cross of crossvaults ribs: in the vestibule San Giorgio killing the dragon, inside a flag bearing lamb and a cross bearing lamb.
Let’s observe now the first bas-relief, depicting the lamb bearing the Crusader flag of Genoa. It is surrounded by the inscription PLEBS IANI MAGNOS REPRIMENS EST AGNUS IN AGNOS, whose interpretation is as follows: the people of Genoa defeating the powerful (is lamb among the lambs. It is not a banal phrase, but, we would say today, the real “brand” of an important revolution against the feudal nobility (year 1257) led by Guglielmo Boccanegra, considered the first captain of the people of Genoa, ancestor of the most famous Simon Boccanegra
Fun fact: in the inscription placed over the entrance the castle itself speaks in first person to the visitor, telling us about the Genoese reconquest. While the first 3 verses are quite clear, the last are poetic and controversial, sounding almost like an “anathema” against those who did not respect the building. We can read “Ianua” (latin name of Genoa) which “fighting me conquered, then then my loins girded with walls”.
The kitchens of the castle
To the right of the Chapel, we find the halls of the so-called “outcrop”: a polygonal building that juts out towards the sea and that, although it is later than the central body of the thirteenth century, is considered more anciente then the reinforcement works of 1555.
Discover more
In this area there were the halls used as kitchens. In fact we can find a well cistern, contained in the first room, and above all an oven, with dome vault made of bricks. It is plausible that these rooms were set up when the castle began to be used as a prison. At this point the food supply had to be more systematic and organized, because of the presence of several inhabitants, castellan, soldiers and prisoners
Fun fact: in the registers Magistrorum Rationalium Comunis Ianue (years 1339-1340) there’re some expense reports about various structural interventions inside the Castle of Lerici. Among these, the construction and disintegration of a trebuchet, the building of a bridge, the repair of a “bertesca”… and also the realization of two kitchens. Also in 1507 we can read some information about an order of large bricks, specific for ovens, the so-called “embrexi” (Fonte: F. Poggi, Lerici e il suo Castello – vol. I).
The rooftop terrace
Upstairs, you reach the conference room, and then the beautiful terrace overlooking the Gulf of Poets. You can enjoy a wonderful view: starting from the right, you can admire Lerici, the promenade to San Terenzo, dominated by the villages of Solaro and Pugliola and the ancient Villa Marigola.
Discover more
After the promontory of Santa Teresa, we can see the Gulf of La Spezia, then the bay of Varignano, the enchanting village of Portovenere and the islands Palmaria and Tino. Behind the castle, we can admire the promontory of Maralunga and the beaches of San Giorgio.
On the terrace you can see several protruding “bertesche”, and a little building dating back to 500, intended for the house of the captain of the garrison.
Fun fact: after World War II, the Lerici Castle was used as a hostel: today’s conference room was used as a guestroom. It dates back to this period the legendary figure of the guardian, Maddalena Di Carlo, called “Madì”. She was loved by ‘vagabonds’ but also by important artists and writers of the ’60s-’70s. She governed the hostel for thirty years, from 1947 to ’68: famous writers as Eliot, Hemingway, Mario Soldati wrote about her.
The tower
The appearance of the tower is quite different from the Middle Ages: the famous poet Francesco Petrarca wrote abut the “slender tower of the castle of Lerici”, whereas today, as we can see, it is incorporated almost entirely in the building, enclosed by walls whose thickness, in some places, exceeds six meters.
Discover more
It is described at this point of the route precisely because from here and, even better from the terrace on its right, we can appreciate the simple and refined architectural decorations of the summit. The decorative apparatus is characterized by the alternation of gray stone and white Carrara marble: above the alternating bands, we find four orders of hanging lancet arches, that protrude progressively compared to those below.
Fun fact: the original tower dates back to the Pisan domination. It is incorporated inside the current pentagonal tower, of Genoese workmanship. A large cavity, sometimes more than 2 meters, separates the outer tower from the internal one: the areas of the castle where you can see both buildings, unfortunately, are not accessible to the public. However, observing the tower from the panoramic terrace, exactly on the left with respect to the window with white/black round arch, it is possible to notice different colours of the stone anche different masonry textures, as evidence of two distinct phases of construction.
Andrea Doria
Within the walls of the Castle of Lerici, in 1528, the great admiral and commander Andrea Doria made the choice that would change his life forever as well as the fate of Genoa: he broke the alliance with Francis I of France and switched his alliance to the enemy, Carlo V of Spain. Than Genoa was freed from the French dominion and Andrea Doria was welcomed as a hero in his city. After this event, he founded the Genoese Oligarchic Republic.
The Talking Castle
As you may have noticed, the Lerici Castle is rich in Latin inscriptions that mark some important moments in its history. The chronicles handed down another curious inscription, medieval, now disappeared, that the Pisans would have placed near the entrance of the walled village, built in front of the entrance of the Castle of Lerici. The inscription was an ironic motto against the enemies of Pisa and had to sound more or less like this: “close the mouth of Genoese, give a heartbreak to people from Portovenere, steal the bag to the Lucchese (Stopa boca al zenoese, crepacor a lo portovenerese, strepa borsello a lo lucchese – Source: F. Poggi, Lerici e il suo castello – vol. I).
Santa Anastasia
The “Castrensian” chapel is dedicated to Santa Anastasia. There are several hypotheses for this dedication. According to some sources, Anastasia was a Roman martyr, burned alive at the time of Diocletian on Palmaria, which is the Island located in front of Lerici. But Anastasia is also the patron saint of Piombino, and therefore she is a saint of Tuscan tradition. For this reason, that the chapel dedication could be attributed to the Pisans.

